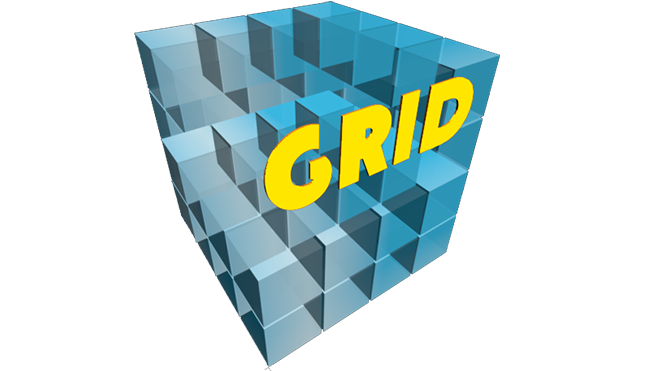 FUTURE, CURRENT AND PAST PROJECTS
FUTURE, CURRENT AND PAST PROJECTS

Sydney 2030
JBDD has presented 90seconds of 3D animation describing the proposals for the Sydney 2030 vision.

WINNING ENTRY
JBDD, with the House of Laudanum completed two 1-minute animations for the winning entry in the East Darling Harbour competition by Sydney design team Phillip Thallis, Paul Berkemeier and Jane Irwin.
Project: Linkages Between Housing, Policing and Other Interventions for Crime and Harassment Reduction on Public Housing Estates
Client: Australian Housing and Urban Research Institute: University of New South Wales - University of Western Sydney Research Centre
Date: 2001
Description: Compiled tool for spatio-temporal analysis of patterns of crime (including displacement) at the neighborhood level on public housing estates in SA, QLD and NSW using mapped police operational data and victim surveys.
Project: Mixed High Rise Development: Invited Competition
Client: Lacoste + Stevenson Architects / Multiplex
Date: 2002
Description: Visualisations for the "Slice" proposal with Lacoste & Stevenson Architects
Project: The Amateur Developer's Handbook
Date: 2002
Description: DIY property development for the enthusiastic beginner or the cowboy entrepreneur.
Project: GODMODE
Client: M.McCosker, Australian Film Television and Radio School
Date: 2000
Description: Design and Digital Construction of Organic and Hi-tech Virtual Environments for AFTRS Digimedia Graduation piece GODMODE
Project: Urban Modelling Winter Elective
Client: UNSW / Department of Housing
Date: 2001
Description: Developed with a team of 15 students detailed 2d/3d urban diagram of the Redfern / Waterloo Community Housing Estate and the immediate context to assist in community renewal-planning project.
The GIs was developed using an existing cadastral base map and added to it details of the buildings, landform & landscaping - integrating aerial photographs, building plans and verified content on-site.
The GIs was developed using an existing cadastral base map and added to it details of the buildings, landform & landscaping - integrating aerial photographs, building plans and verified content on-site.
Project: City Map
Client: City of Sydney Special Projects Unit
Date: 2000-2001
Description: Database development, design and production of a full colour 1:5000 AO poster of the City of Sydney, combining aerial photography and vector data outlining a comprehensive document of the built fabric of the city in the year 2000.
The document includes building names, numbers, indigenous placenames, illustrated transport networks and colour-coded city zones. The poster is for sale to the public from the One Stop Shop.
The document includes building names, numbers, indigenous placenames, illustrated transport networks and colour-coded city zones. The poster is for sale to the public from the One Stop Shop.

Project: Assets Directory
Client: NPWS, Sydney South Region
Date: 2000
Description: Instigation of a graphically navigable asset drawing database with GIs augmentation
Project: Garie Beach Surf Life Saving Club (proposed)
Client: GSLSC and RNP, architect M.Tawa with students at the University of NSW
Date: 2000
Description: Design visualisation of the proposed Garie Beach Surf Club
Project: The Gateway Project and Lyrebird Lookout
Client: Bulli Tops Scenic Reserve Trust / NPWS
Date: 1999
Description: Design + presentation of an interpretation and visitor centre for the Illawarra Region

Project: The Coal Geology Site Rehabilitation
Client: National Parks and Wildlife Service
Date: 2000
Description: Conceptual development for an Indigenous Discovery centre/meeting/keeping place
Project: Jubilee Arch
Client: Faculty of the Built Environment, UNSW
Date: 1999
Description: Series of visualisations for an unbuilt work















